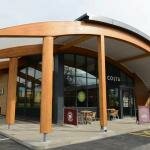Super E homes on the rise in UK
Approximately 500 Super E homes have been constructed in the UK since the Canadian building method's introduction in 2000. TiC hears how new regulations will see that number rise exponentially.
SUPER E is a government of Canada branded program that supports Canadian exporters of energy-efficient housing products and systems. It partners Canadian privatesector exporters with builders, architects and developers in the UK, to construct houses to the voluntary Super E standard. The standard uses the philosophy of house-as-a-system, and demands that all Super E houses pass tests for low air leakage and balanced whole-house mechanical ventilation. Although Super E can use any type of building material in the UK, Super E houses are generally pre-engineered timber frame panel homes.
Super E is based upon the Canadian R2000 Program, which has been operating in Canada since the early 1980s. A renamed Super E, an export version of R2000, was first brought to the Japanese market in the late 1990s. Signals from the UK government that house construction practices and demands were about to change prompted Super E to enter the UK market.
Wind of change
In 2000, Super E had to overcome many barriers. In the south particularly, there was still great suspicion of timber frame housing. The UK has a wet climate, the story goes, and you cannot build durable houses here out of wood. Then, only a tiny fraction of housing was timber frame. Today, there are estimates that over 20% of new housing will be timber frame by 2008. And, for the record, Halifax is wetter than London, and virtually all new housing built in Halifax is timber frame. If you build it right, a wood house can last hundreds of years.
Opening the door to Super E
We spend most of our time indoors, and the air in our houses impacts our health. Although the
new Code for Sustainable Homes does address “healthy living,” it says not a word about indoor air quality. As UK builders increase their air tightness to reduce carbon impact by saving energy, indoor air quality will become increasingly important.
Super E faces the same challenge as any other form of construction in the UK. How to meet the zero carbon footprint goal of 2016 and still build houses that can be massproduced and affordable?
Process is the key to whole-building design. An integrated design process brings together a multidisciplinary team right at the beginning to effectively integrate all aspects of site development, building design, construction, operations and maintenance.
It is necessary to bring together architect, developer, builder, mechanical systems designer and, if possible, the eventual owner to create a vision for the project and set design performance goals.
The most effective method of integrated design is through the use of a high performance charrette. This is an intensive workshop in which various experts are brought together to address a particular design issue.
The Canadian Government recently issued a challenge to the Canadian building industry to develop so-called Equilibrium houses, which use zero net energy. An integrated design charrette was a mandatory first step.
Eventually, 12 designs were chosen. Canadian housing experts will closely monitor and examine the performance of various approaches to achieving net zero energy. The Super E Programme is also watching closely, looking at ways to improve the Super E standard as it moves on the road to zero carbon impact.
In each of the 12 house designs, the integrated design team considered how the building design and interior functions affected the building’s overall environmental impact. These design decisions addressed site, energy consumption, human comfort and health, building materials and landscaping issues. Key to achieving net zero energy is a metering system that allows excess electricity generated onsite to be sold back to the main grid.
Like Super E houses, Equilibrium houses went through intensive computer simulation tests so that trade-offs could be assessed for energy impact. Resources are never infinite, and one of Equilibrium’s goals is to make net zero energy houses affordable. In the UK, this could mean optimization of heating systems, foundations and the use of passive solar energy.
Beyond the technical and cost issues, changes in the Building Regulations will lead to unexpected challenges. In comparison to Canada, the UK is a warm climate. As homes are constructed to lose less heat energy, there may be new demands for summer cooling, adding to the carbon burden. Also, without due consideration to heat flow, air flow and moisture movement (which forms the basis of house-as-a-system), there are likely to be building failures as higher and higher insulation levels change the air tightness properties of buildings.
New challenges mean the work on Super E has just begun.


